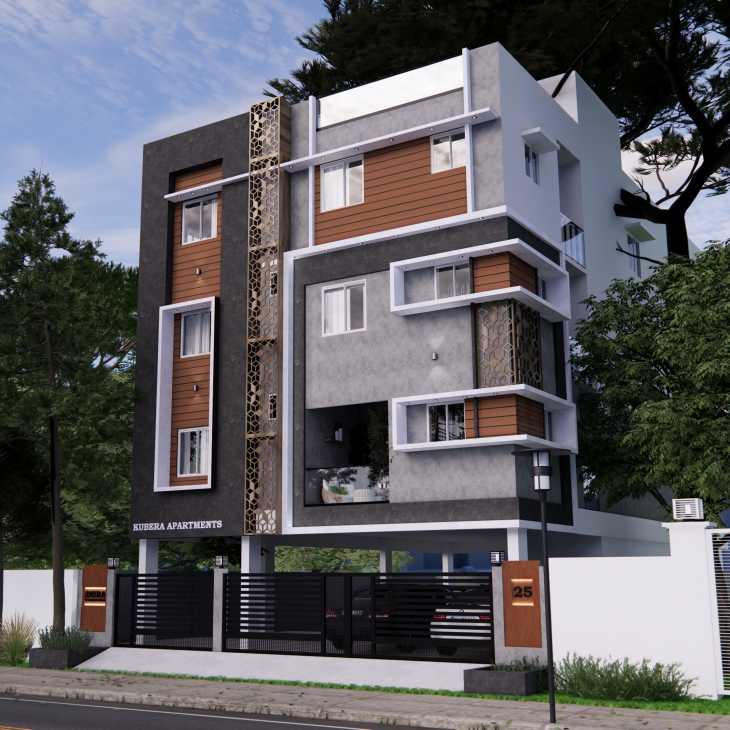Kubera Apartments

Project Details
| Project Name | Kubera Apartments |
| Location | Selva Ganapathy Nagar, Iyyapanthangal |
| Project type | Premium Apartments |
| Floor space | 512 - 1085 Sqft |
| Project overall size | 6258 |
| Total units | 8 |
General
- Elegant elevation
- Cross Ventilation for all rooms
- Vaasthu Plan for entire building
- V3F Lift
- Exterior tiles for car parking area
- Exterior Tiles for Drive way
- Landscaped Terrace
Flooring
- 2x2 Vitrified tiles for Living and Dining Room
- Double charged Vitrified Tiles for Kitchen
- Designer Tiles for Toilet Walls up to 7ft height
- Black Granite for Kitchen Platform
- Step Tiles Flooring in Staircase area
Carpentry
- Teak Wood for Main Door Frame and Solid Panel Shutter
- Teak wood or WPVC frames for all Doors
- Laminate Finish Flush Doors for other Rooms
- Polymer Coated Flush Doors for toilets
- UPVC frames for all Windows
Electrical
- FRLS wires
- AC Point in all Bedrooms
- Tv & Phone point in Living & Bedrooms
- Modular Switches with Metallic Boxes
- Exhaust Fan point in Toilets & Kitchen
- Phase change-over Switches in Main board
- CCTV Surveillance System
Painting
- Premium Emulsion Paint for entire interior
- Weather Coat Emulsion Paint for entire exterior
- Varnish Finish for Main Door
- Satin Enamel for Door Frames & Grills
Plumbing
- Parryware Closets and Wash Basins in Toilets
- Wash Basin in Dining
- Parryware CP Fittings
- Earthquake resistant in Plumbing Conduits
- Booster Pump
Availability Status
| Floor | Flat No | Facing | BHK | Flat Area |
|---|---|---|---|---|
| First | F1 | East | 2 BHK | 1085 |
| First | F2 | East | 2 BHK | 1048 |
| Second | S1 | North | 2 BHK | 800 |
| Second | S2 | East | 1 BHK | 512 |
| Second | S3 | East | 2 BHK | 751 |
| Third | T1 | North | 2 BHK | 800 |
| Third | T2 | East | 1 BHK | 512 |
| Third | T3 | East | 2 BHK | 751 |
Payment Schedule
| Level | Payment Percentage |
|---|---|
| Initial Payment | ₹ 3,00,000 |
| On Completion of Foundation | 30 |
| On Completion of Ground Floor Roof slab | 30 |
| On Completion of First Floor Roof slab | 20 |
| On Completion of Second Floor Roof slab | 10 |
| On Completion of Third Floor Roof slab | 5 |
| On Handing over | 5 |
- GST and Registration charges extra. Payment terms are subject to change without any prior notice.
Schools and Colleges
- St. Johns School
- Sri Chaitanya (CBSE)
- JP Global Academy
- Vedanta Academy (CBSE)
- Kalashetra School
- Schram Academy (CBSE)
- Christ School
- Pupil School (Saveetha Groups)
- Narayana School
- Alpha School (CBSE)
- Aadhithya International Public School
Super Markets
- DMart
- Grace Super Market
- Reliance Super Market
- Reliance Fresh
- Ayyanar Super Market
Hospitals
- Ramachandra Medical College
- Saveetha Hospital
- MIOT Hospital
- Aravind Eye Hospital
- ACS Medical College and Hospital
Public Transports
- 14KM from Chennai International Airport
- 1KM from Iyyapanthangal Metro station
- 1KM from Iyyapanthangal Bus stand
Banks
- ICICI Bank
- Union Bank
- State Bank of India
- HDFC Bank
- Kotak Mahindra Bank






